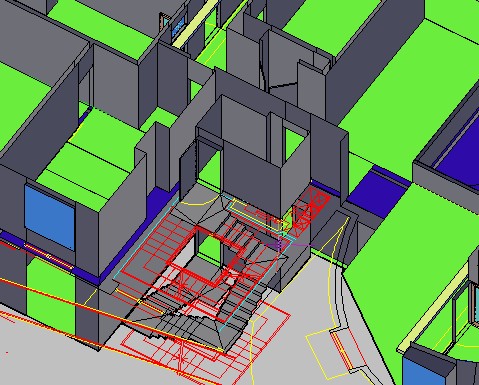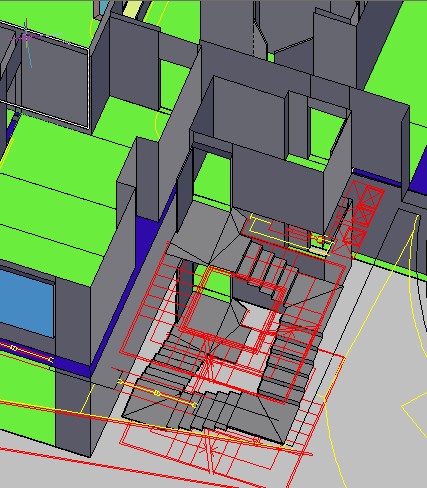An As-Built 3D CAD
Model of the Stata Center
stacking update
The origin point of every floor .dwg file is the upper northeast corner of the east staircase on the first floor. This staircase goes up all 9 floors. It opens up to every floor except the third floor. (For the third floor, this staircase opens to an outside patio.
Floor 1 and Floor 3 share common areas. I added, deleted, modified different parts of the files so that the different floor files do not have overlapping sections when they are stacked, and that the parts fit well without gaps or over laps.
The 1st and 3rd floor had more overlaps because of the hanging walkways and paths.
To stack/combine two (or more) floors, I use the command 'copybase' on an entire floor file, specifying the base as '0,0,0'. Then I use the command 'pasteclip' to paste the entire floor onto a new temporarydwg file I created.
I repeat this process on another floor file (using 0,0,0 as the base), pasting the different floor in the the same temporary dwg file. Now the temporary dwg file has two stacked floors.
During the modification process, I worked on the different floors files one at a time using the above process. Changes are made in the new temporary dwg file. Then the changes are copied back into the different original floor files.
By doing 'copybase' with respect to '0,0,0' for all 9 floorfiles and then 'pasteclip' each one into a single dwg file, you can make correctly oriented single model of all of Stata modeled so far.
Here are some images when the 1st and 3rd floors are combined.
This is where the 1st floor hanging stairs meets the 3rd floor.
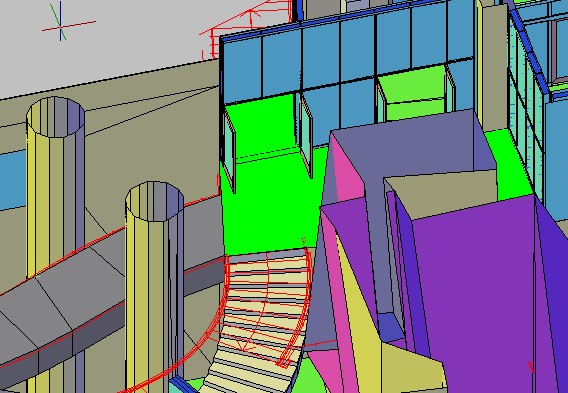
1st floor hanging things meets 3rd floor wall and ground.
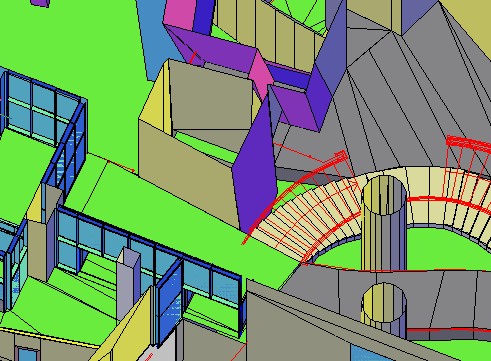
Walkway (in the FP_01. dwg file) meeting the 3rd floor.
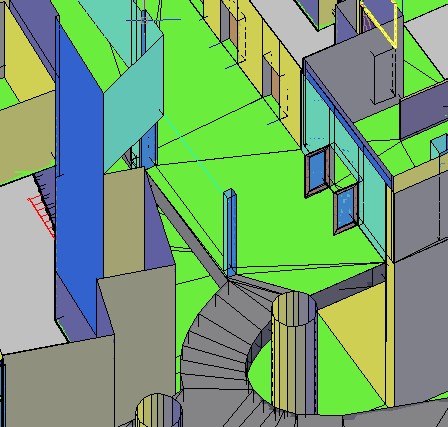
Walkway and open-air stairs in the first floor meeting an area of the 3rd floor.
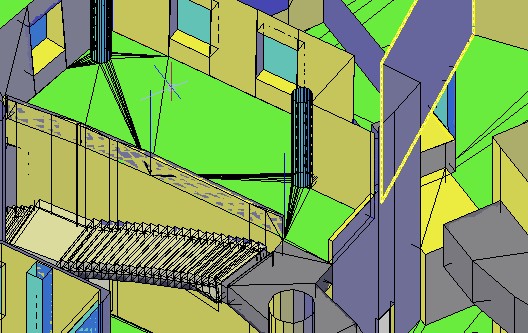
Between the 4th and 5th floors, (besides the very regular enclosed stair cases) the main 'linking' areas are two long stairs.
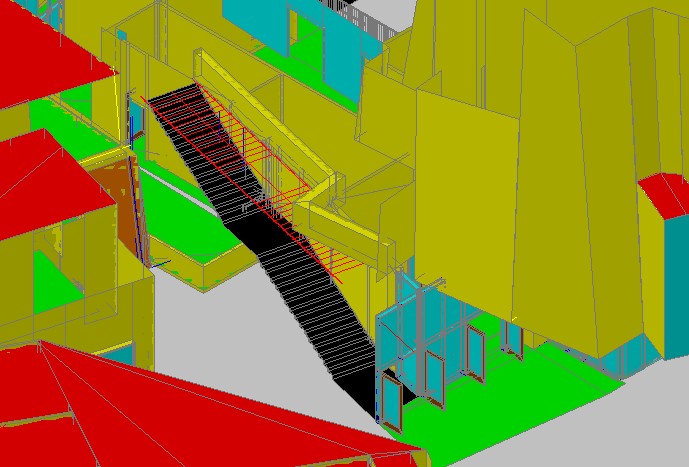
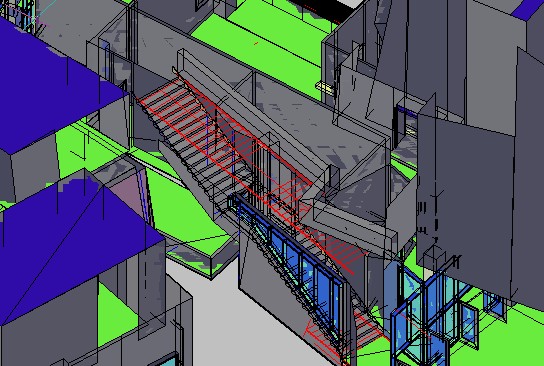
From floor 5 on up, the connections between the floors are the regular enclosed stair cases. (with exception of helix staircase) Orienting the upper floors correctly was a matter of rotating the different files into alignment, and connecting the entrance of the different floors with the staircase landings.
The repeating segment of enclosed stairs bettween each floor is identical. Its height shows there is an ~40 in difference bettween the ceiling of one floor and the ground of the above floor. This is the thickness of the floor slabs.
Stairs between floors:
