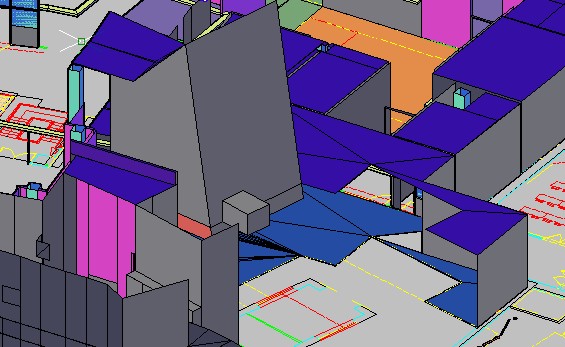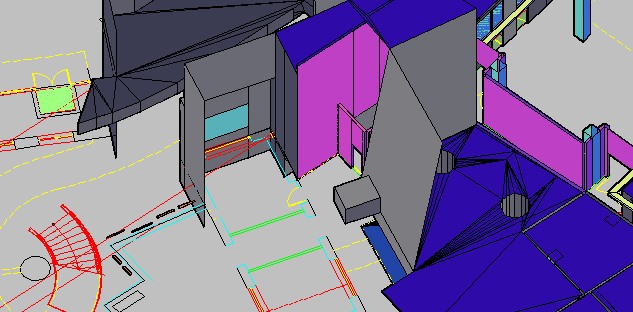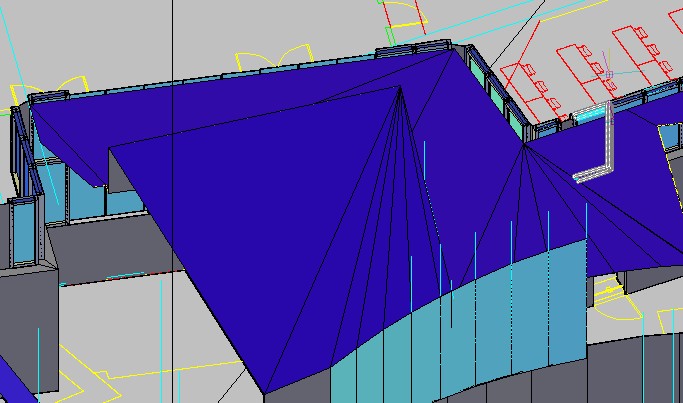

We worked on the interior and the hallways of the northern offices on floor2 (by tig).


We also worked on the Central lobby of Student Street on the first floor.

The central lobby was comprised on a sloping ceiling touching curved walls. We modeled this by first making large 3dfaces with the correct slopes, finding the intersections of these slopes (by mirror3d and construction lines) and then using these intersections to find create the walls and ceilings.
This same method was used to make some of the walls and ceilings on the second floor.
Square area modeled: ~15000 ft^2
Number of Polygon modeled: ~900
Floor Area covered: ~5000 ft2